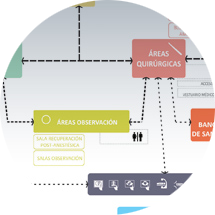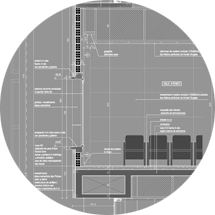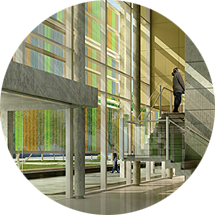Le brindamos servicios arquitectónicos en forma integral para su proyecto
-

Ideas
Desarrollo de propuestas desde una mirada abierta y creativa
-

Proyecto
Precisión en la documentación ejecutiva y la coordinación técnica
-

Gráfica
Los medios de expresión al servicio del proyecto